Before and After
August and September, 2009
Now that the major repairs and purchases are done, the next step will be to add a little decorating, e.g. area rugs, wall painting, etc. Here are some of the before and afters for the cabinets. (Some areas I forgot to take "before" pictures.)
Bathrooms
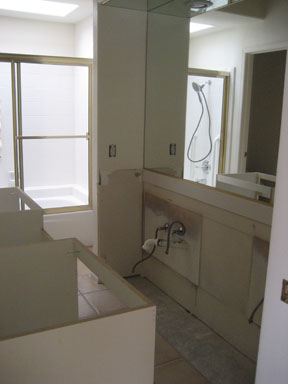

Master bath above.
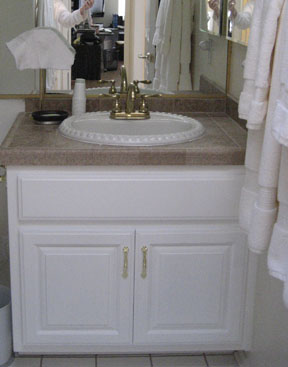 Second bath. We chose tile for the sink tops.
Second bath. We chose tile for the sink tops.
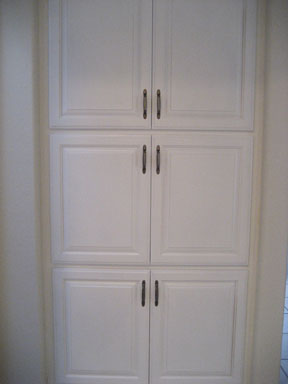 Linen closet. Used to be just a lower cabinet. Now lots of storage.
Linen closet. Used to be just a lower cabinet. Now lots of storage.
Shannon's Office
As usual, imy office is a mess. Worst room in the house. Piece of advice: avoid black furniture: it shows the dust practically the minute after it's dusted. The left side of the curved desk (right, below) looks out on our entryway. The TV in the corner is for shows like "Dog Whisperer" and "Desperate Housewives," which I like and Ken doesn't. I don't use the TV as my monitor.
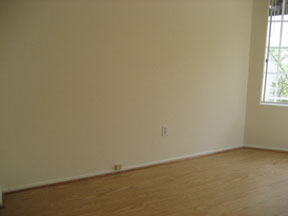
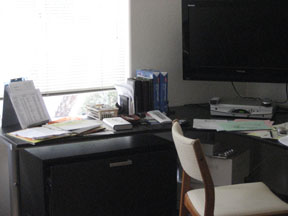
Lower left below is the right side with printer and the other file cabinets. The bookcases hold what remaining rabbits and miscellaneous I had kept when we left laurel Oak. They are above the printer.
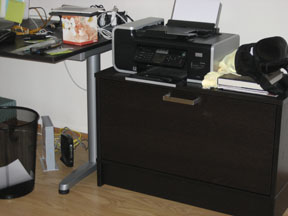
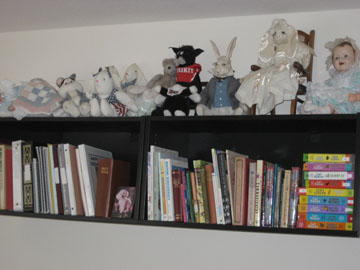
The Kitchen
The kitchen had granite tops, which aren't my favorite, but by not replacing them we saved lots of money. We had the back splashes covered in tile.
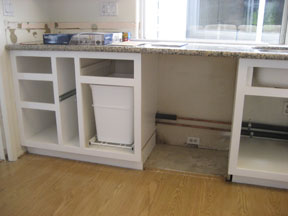
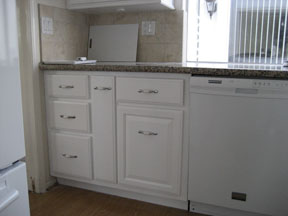
The narrow space above right is a spice rack. The pull out trash drawer next to it has two bins, one for recyclables. We have to replace the kitchenwood floor, because the dishwasher was installed incorrectly and it leaked. The floor warped.
Way left of the regrigerator is a tall pantry with drawers for easy storage. As you can see, everywhere I could I used drawers instead of cabinets with doors.
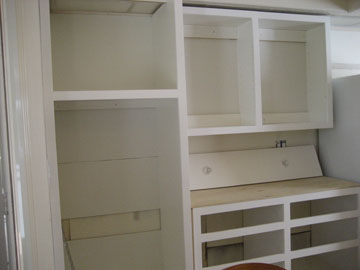

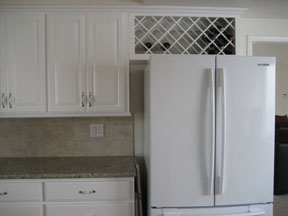 The top of the refrigerator is a wine rack for red wines.
The top of the refrigerator is a wine rack for red wines.
The island to the right of the stove has a side that faces the kitchen set. We had one area set for a bookcase, and the right side is a wine/beer cooler. The small space inbetween is for standing items like cookie trays etc.
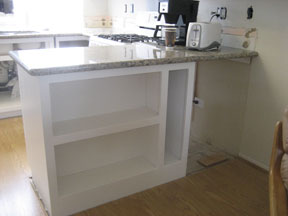
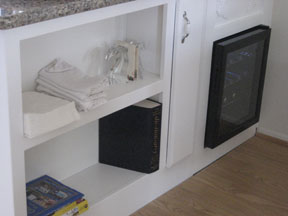
The old stove was electric, but since there was a gas connection on the wall, we chose gas. Bill raised the ceiling and put in a fan and light for the middle of the kitchen.
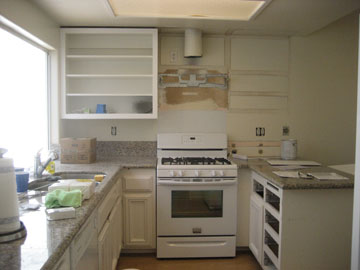
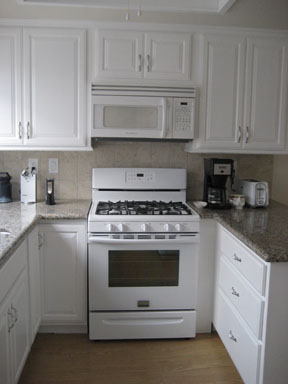
Next time I include pictures I hope it will be after the decorating.
Return to Chapter 25.